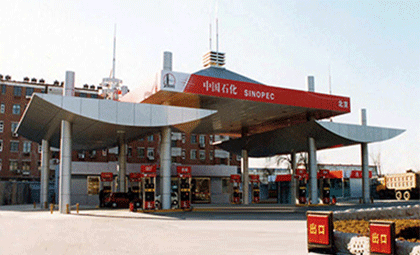
Detta projekt är en kvadratisk rymdram / höjd 16 meter / total längd 30 meter / total spännvidd 18 meter
1. Installationen av stålutrymmesramen måste utföras efter godkännande av den nedre strukturaxeln och den inbäddade brädan.Kraven för det nedre stödet är: höjdskillnaden mellan intilliggande stöd (avstånd L2): det mindre värdet på L2/800 och 10 mm, vid samma höjd Höjdskillnad mellan högsta och lägsta stöd: 20 mm;
2. Bestäm installationsprocessen för rymdramen av stål enligt kraften och strukturella egenskaper hos nätet och de faktiska konstruktionsförhållandena på plats;
3. Efter att stålutrymmesramen har installerats bör den kontrolleras:
a.Det tillåtna värdet för den vertikala och horisontella sidolängdsavvikelsen är 1/2000 av längden och bör inte vara större än 30 mm;
b.Det tillåtna värdet för centrumförskjutning bör vara 1/3000 av spännvidden av stålutrymmesramen och bör inte vara större än 30 mm;
c.För nätramen som stöds av periferin är den tillåtna höjdavvikelsen 1/400 av det intilliggande stödet, och bör inte vara större än 15 mm, och max och minimum bör inte vara större än 30 mm;för nätramen som stöds av flera punkter är den tillåtna höjdavvikelsen 1/800 av det intilliggande stödet och bör inte vara större än 30 mm;
d.Detektera gallrets avböjning enligt specifikationerna och designkraven.Efter konstruktionen ska nedböjningen av stålutrymmesramen inte vara större än 115 % av konstruktionsberäkningsvärdet.(Maximalt avböjningsvärde för gallerram L/250)
4. Om det finns svetskulor lokalt används spårsvetsning för svetsning av svetskulan och staven, och svetsfogsgraden bör inte vara lägre än den andra graden.
5. Efter att installationen av rymdramen av stål är klar ska ytan på skarvarna och stängerna vara ren och fri från ärr och smuts.Förbanden och överskottshålen i bultkullederna ska fyllas och tätas med fett.
6. Under användningen av nätet bör omfattande rostskyddsunderhåll utföras vart 4:e till 5:e år.



Posttid: Mar-10-2022

